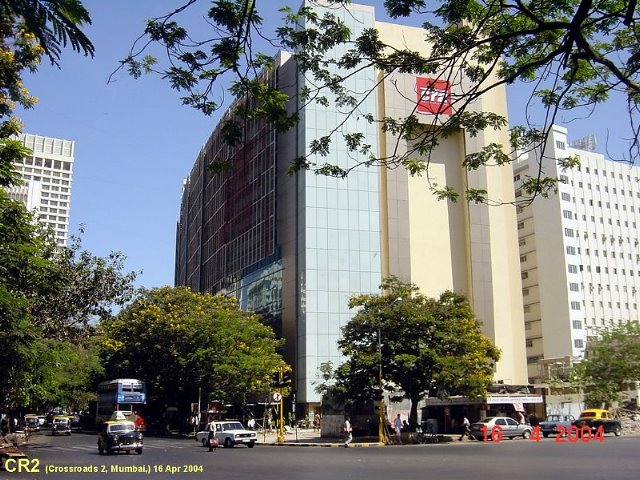Pages at this level:





Child Pages:
| |
CR2: Crossroads at Nariman Point
Completion: 2004
Client: L&T Crossroads Ltd
Area: 5,800 sq m excluding parking
 Following
the success of Crossroads, the retail and entertainment mall at Tardeo, this
second project, dubbed CR2, is a partnership between the Piramal Group and
Larsen & Tubro Ltd. Built on the last significant site in Mumbai's Nariman
Point downtown business district, the project is surrounded by office towers and
is down the road from the Oberoi Hotel. A key requirement of the Mumbai
Metropolitian Region Development Authority was the provision of a large parking
facility to serve not only CR2 but also the neighbouring area. Following
the success of Crossroads, the retail and entertainment mall at Tardeo, this
second project, dubbed CR2, is a partnership between the Piramal Group and
Larsen & Tubro Ltd. Built on the last significant site in Mumbai's Nariman
Point downtown business district, the project is surrounded by office towers and
is down the road from the Oberoi Hotel. A key requirement of the Mumbai
Metropolitian Region Development Authority was the provision of a large parking
facility to serve not only CR2 but also the neighbouring area.
Retail and F&B outlets are housed on the ground and first floors, while a 1.250
capacity multiplex is on the second floor (third storey). A double helix
ramp takes cars up and down from the lower levels of the car park, which is
itself a gently ramped slope.
The building was designed in empathy with our design for Crossroads, thereby
reinforcing the client's brand image. The design uses a mix of glass and
aluminium cladding while the parking leves are screened of by a series of
expanded metal panels.
In association with Kapadia Associates Pvt Ltd, Mumbai.
|