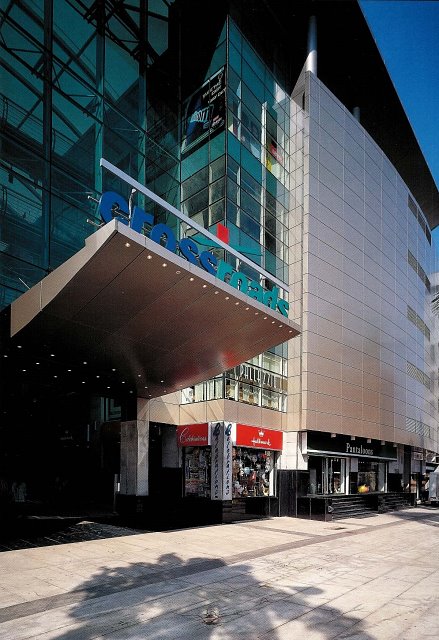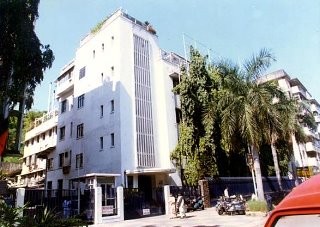Pages at this level:





Child Pages:
| |
Crossroads
Completion: 2000
Client: Piramal Holdings Limited
Area: 9,500 sq m excluding parking


Crossroads is the first international quality
retail mall in Mumbai. Located near the famous Haji Ali junction close to a
prestigious residential area in the city.
The project involved the conversion to a mall
of three existing buildings on a site: a five storey factory, a five storey raw
material store and a six storey office building, all belonging to the client’s
pharmaceutical products sister company. Demolition and rebuilding on the site
was not an option, as any new building would only have been allowed half the
existing plot ratio.
The buildings were strengthened and remodeled
into retail and entertainment usage with the necessary support services
including escalators, car and passenger elevators, air conditioning and so on.
Both the exterior and interior of the buildings were rebuilt, with the exception
of the concrete frame of the original structures, to make them suitable for the
buildings’ new use. The space between the buildings was covered with a Teflon
coated fibreglass roof to make a giant atrium. This, along with a coherent
redesign of the exterior and “interior” facades helped consolidate the three
buildings into a single project. Small and medium size shops strung along in a
traditional street format dominate the Indian retail scene. Both the clients
and the architects felt that the retail mall would bring a new concept to
shopping in India and that it must reflect a technologically contemporary and
young image which was lively and entertaining. This was achieved through the
liberal use of metallic cladding and glass in an articulated but coherent set of
facades. A number of other elements contribute to the overall design intent:
Steel bridges linking the three buildings with their sculptural structural
frames, Sport-themed mannequin gymnasts as prominent elements in the atrium, The
liberal use of colour, dramatic evening lighting, and so on.
The lack of parking space on the site was a
significant problem. To address this, a basement was inserted under the entire
site, with the buildings above still in place, to accommodate cars and some
services. Car lifts were added to allow cars to also be parked on the roof of
the largest of the three original buildings.
The Pyramid
Department Store (an anchor tenant), shops in The Arcade by premium
international brands, dining choices from fast food to fine dining, high-tech
entertainment are all part of the tenant mix. This and the design of the
building has resulted in Crossroads gaining instant brand recognition for the
clients throughout India thanks to wide media coverage in print and television.
To exploit this brand, the clients have embarked on an ambitious program of
constructing a chain of “Crossroads” malls in India. |