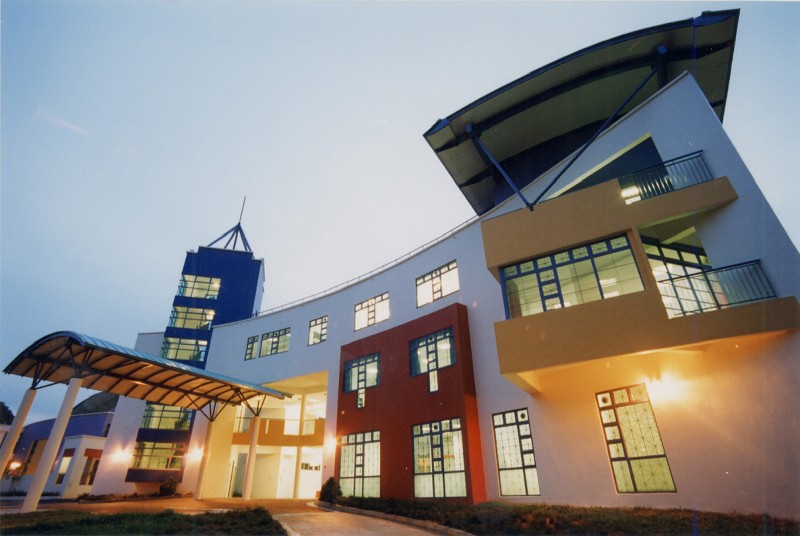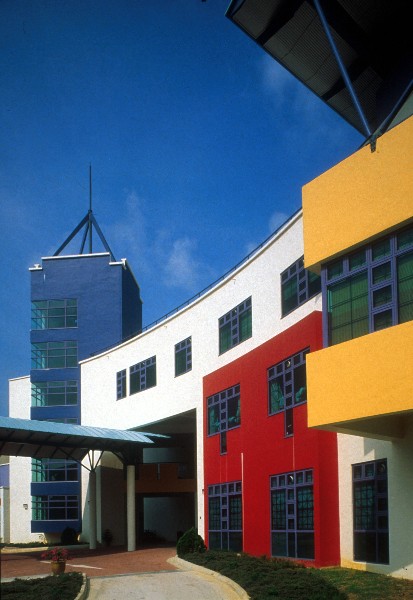MINDS Towner Gardens School
Completion: 1997
Client: Movement for the Intellectually Disabled of Singapore (MINDS)
Area: 4,779 sq m

 Towner
Gardens School designed as the pioneer purpose-built school for special
education for MINDS. It was their first school tailored for the special
curriculum, activities and needs of the intellectually disabled. Towner
Gardens School designed as the pioneer purpose-built school for special
education for MINDS. It was their first school tailored for the special
curriculum, activities and needs of the intellectually disabled.
The design uses a structural grid of 6m x 10m with the allowance of a 3.5m
wide passageway. The classroom module is 39 sq m. Two normal
classrooms are combined to form a classroom of approximately 80 sq m with
operable wall partitions to allow for flexible classroom accommodation.
The school comprises a 3-storey main building which encloses a central
assembly courtyard. On the West, one arm forms an extended wing which
connects to a high ceiling, single storey, School Hall. Another activity
court with a nursery playground is formed between the School Hall and the main
school building.
The project was honoured with an SIA-Handicapped Welfare Association Award
for Handicap-Friendly Buildings and the 3rd SIA-ICI Dulux Colour Awards Merit
Certificate, both in 1998.
Personnel:
Yeong Weng Fai
Vikas M Gore
|