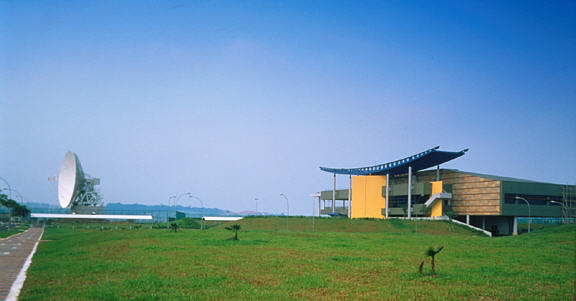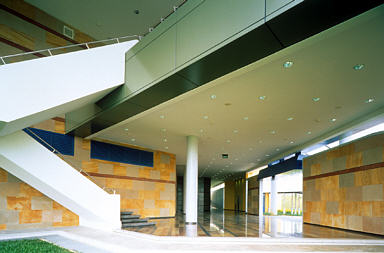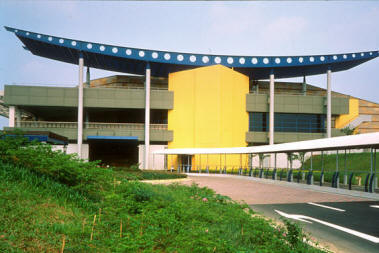Saletar Satellite Earth Station
Completion: 1994
Client: Singapore Telecommunications
Area: 4,535 sq m



Located on the Shore of Seletar Reservoir, the Station is the
third and largest of similar facilities for Singapore Telecoms and was designed
to play the additional role of a showcase for potential clients and for
educational visits. The facility primarily accommodates equipment and a a
handful of permanent staff.
The long sandstone wall visually defines the public and
restricted zones of the building. On the front at the ground floor is the
lobby with a public terrace and holding area on the upper floor. These
spaces are naturally ventilated taking advantage of the breeze and views of
Seletar Reservoir. The restricted areas include a large air conditioned
equipment area and staff areas as well as extensive mechanical and electrical
back-up equipment rooms on the ground floor.
Vertical circulation elements, stairs and lift, are picked out
in a strong yellow. The blue gantry which sails above the roof expresses
the building's connection with the sky but also has a very practical use.
It accommodates microwave dishes. The angle in plan of the gantry and the
building itself is prompted by the then required orientation of microwave and
satellite dishes.
|